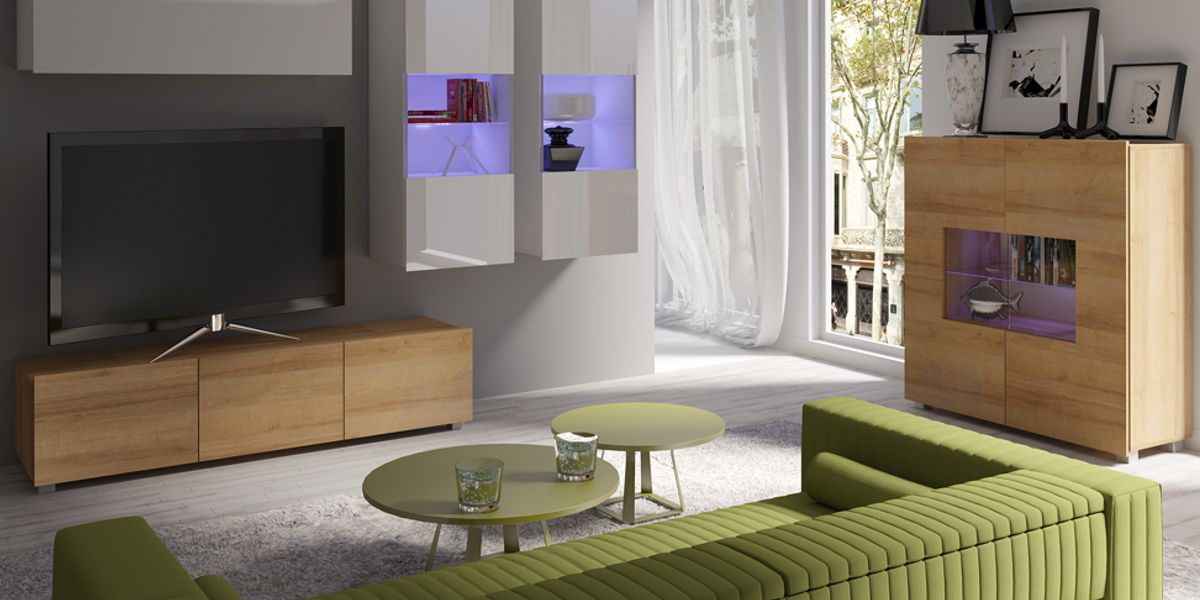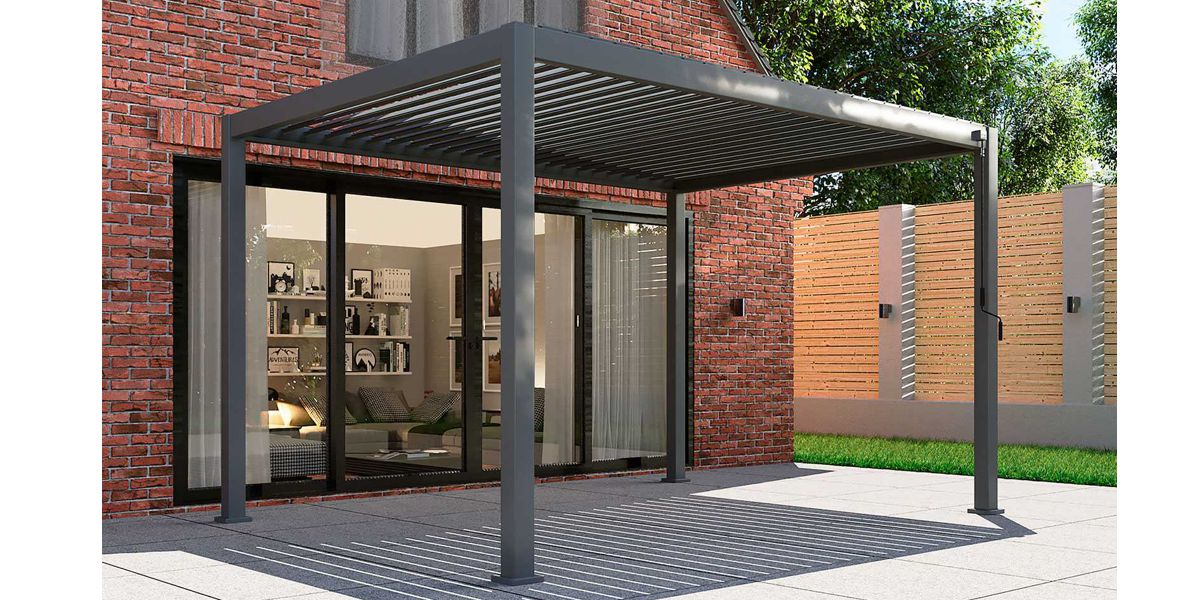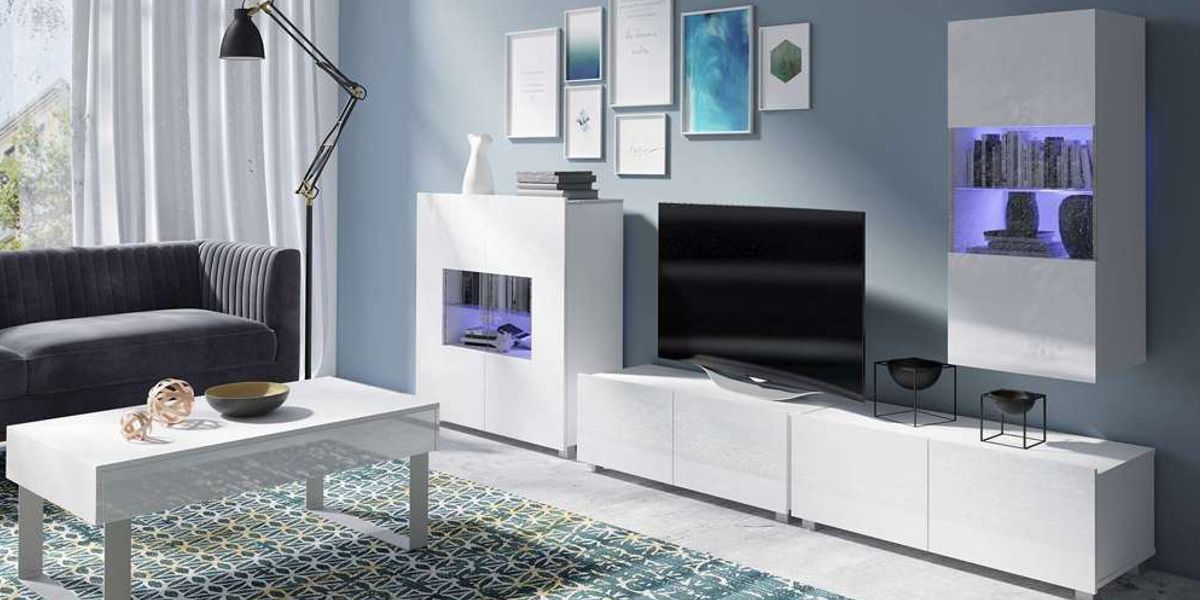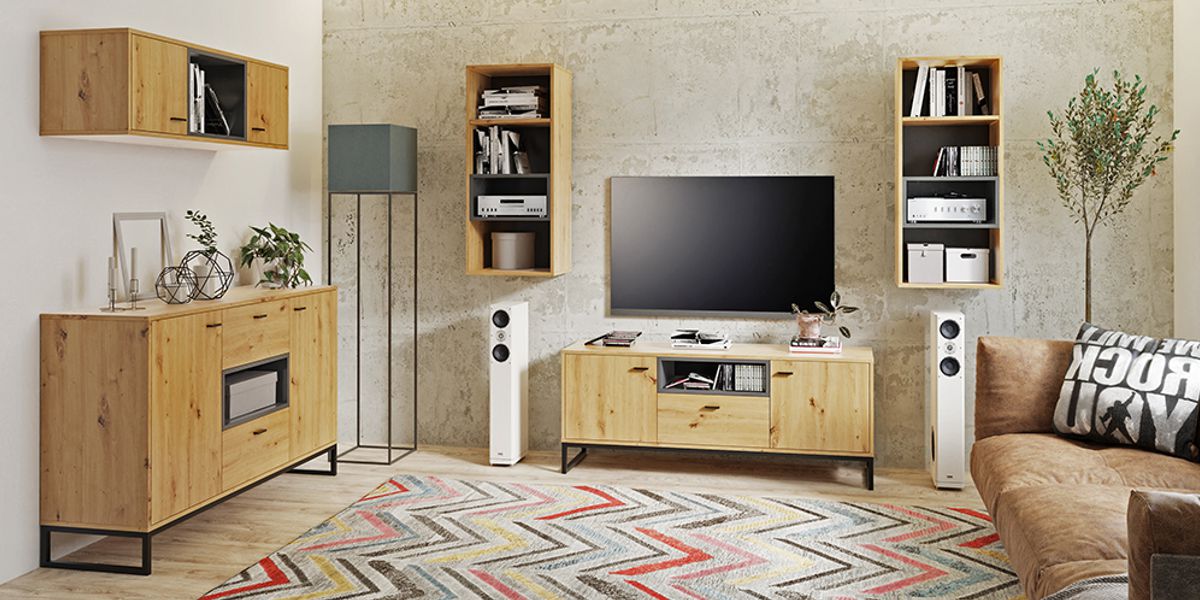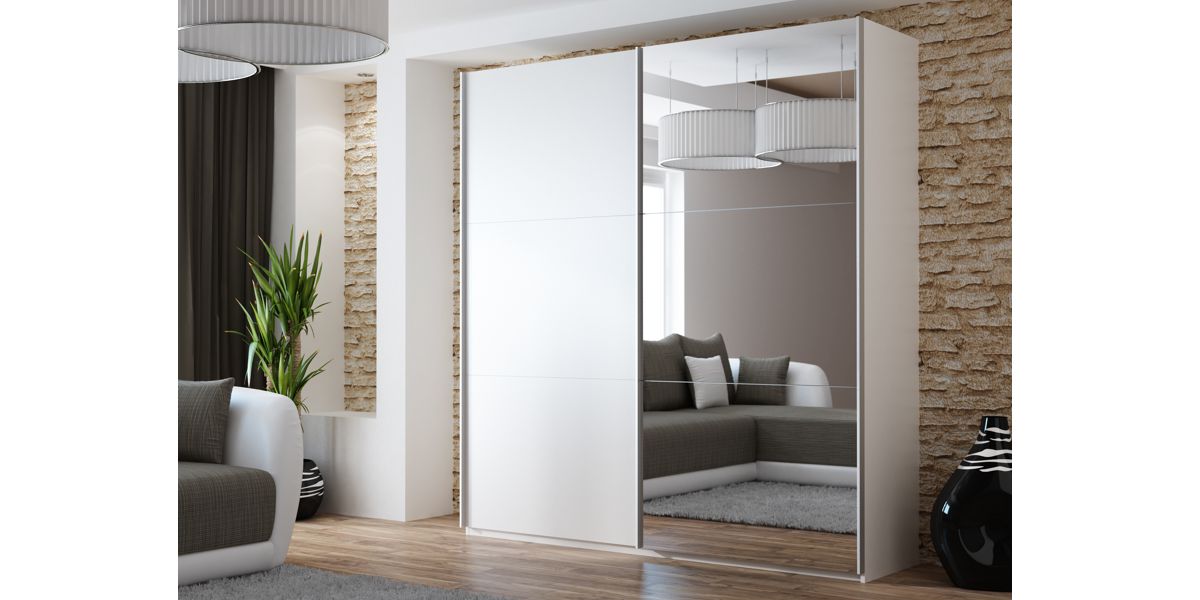How To Create An Open Plan Living Space

Spacious and airy open plan living spaces are becoming a popular concept for modern homes, and older homes which are undergoing a renovation. A successful open plan home requires careful and considered planning to achieve the desired look and feel that this type of concept provides.
A big open area in your home can be daunting, so we’ve got some tips and ideas to give you some inspiration.
What is an open plan living space?
An open plan living area refers to an area of the home that has a large amount of space and is free of typical structural boundaries like walls and doors.
Rather than the traditional structure of separating distinct functional areas, eliminating these structural barriers allows for these rooms or areas to be combined. For example, a kitchen, dining room and living space can be combined into one single large room.
Sometimes structural building work may need to be done to create a big open space within your home. However, some modern or newly built homes are now designed for open plan living spaces as standard. In either case, you can use our ideas below to help create the perfect space for you and your family…
Make the space about you

Before you dive into choosing furniture and how to decorate, take some time to consider how you intend on using the space day to day. Are you planning to host and entertain, or do you want to create the ultimate relaxing haven for cosy nights with your family?
Open plan living areas can add a real wow-factor to your home, but you must make it a place that you will use and suits your lifestyle. Think about your main needs and how you will use the room the most, as well as how many people will be using the space for each purpose.
Plan around invisible walls

Once you’ve thought about how you will use the space, you can delve deeper into the finer details. A good place to start is to decide on ‘zones’. These will allow you to visualise the space as a series of rooms, helping to achieve a space that caters to all of your needs.
If each space has a purpose then you are more likely to maximise every inch of the room. Imagine where walls would be situated and use this as a guide for zoning, which will help you to decide on furniture arrangements.
At Dakohome, we offer 0% interest finance solutions, making it even easier to enjoy modern furniture. Take a look at the options here.
Embrace your dimensions

Multifunctional living spaces are rarely always a perfect rectangle or square. Whether that is due to the structural build or existing features within the home. However, this does not mean that you cannot use this space for an open plan living area - you just need to design around your dimensions.
Embrace and make use of unusual or existing dimensions and create a layout that works with and complements the interesting elements of your space. By not using the space and features that you already have, you can create more work by thinking of ways to change the shape of your room, before getting onto the layout and furniture planning process.
Create functional zones

As mentioned above, creating zones can help ensure that your open plan living space is fit for purpose and includes elements that you will utilise every day. It also helps to recreate functional aspects that you would normally see in separate rooms.
Despite having a large open space, there is no need to remove different styles for different functional areas. Simply decorating in multiple styles or using a variety of textures can help to gently signify different zones. Structurally, features like widened door frames and arches can also be used to create the feeling of zones.
Add a corner sofa

Although there are many styles of sofa to choose from, a corner sofa lends itself perfectly to open plan spaces to zone off your lounge or cosy area.
For a durable and practical option which is also family-friendly, we would recommend a leather finish. Or if you are opting for an ultra-relaxed feel, we recommend an inviting fabric sofa, with a rug, coffee table and soft furnishings to give that extra homely feel.
All of our Dako sofas have been expertly manufactured, using the best quality materials and fabrics available. So you can feel confident that your sofa will stand the test of time.
Dako Home offer free delivery for orders over £250
Stick to a style or theme

Create a seamless flow between functional zones by introducing a key theme or style to your space. A large open space with plenty of light acts as a blank light and airy canvas which you can use within your theme, or build upon by experimenting with colours and styles.
A monochrome style is a really popular choice with an industry-style look - which is versatile enough to tie relaxing, working, exercising or dining areas together. You can make use of easygoing, modern furniture with cosy textures, black accents and a soft white colour palette.
If you are attempting to keep the feeling of large and airyness, think about how to create continuity between your zones. It doesn’t always need to be determined by the wall colours either, simple accessories in a particular colour or style are enough to thread two separate rooms together.
Need help assembling your new furniture? Use our assembly service and receive a 12 month upgrade on your warranty.
Get greenery involved

While decorating, accent colours and accessories can unify your large open plan room - but they are not the only way to tie zones together...
If you are a lover of the outdoors or prefer a more minimalist style, rather than altering the clean crisp room with painting and decorating, why not bring the outdoors in instead? Vibrant plants or floral arrangements are a fantastic way to maintain a simplistic and streamlined aesthetic, while creating a slight division between functional areas.
Consider furniture placement
Most open plan living spaces have carefully considered furniture within the room, along with how to place it. Little amounts of furniture can make the space feel too empty and lack a ‘homely’ feel. Take some time to work out how the space will work for you, as this will inform your furniture decisions.
Similar to using our corner sofa mentioned above, other furniture items can also be used to create division or if preferred, unity within the space available.
Open plan living spaces often don’t provide much storage space, as it can clutter the overall feeling of spaciousness. One solution to this is to place back to back bookcases in the centre of the room. Not only does this provide storage space, it also acts as a room divider too.
A simple shelving unit is also another way to provide practical storage space, whilst acting as an easy way to zone a large multi-use space.
If you have found our tips useful or have used any when planning your open plan living space, we would love to see your finished result, so please tag us in your images on Facebook (@dakohome) or Instagram (@dako_furniture).
If you need help or assistance with choosing furniture, contact our customer service team today. Either call, email or fill out our contact form here.

